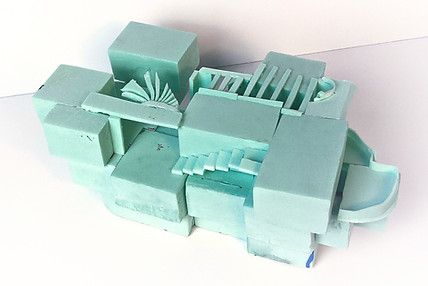Programming
Phase 1
February 21-23, 2022
Starting the production phase of the semester, I was assigned to create a Makerspace and Distanced Learning Center. The functions of the site could either be separate or merged into a single environment.
I chose to explore the concept of “Overlapping Interactions” as the core of my project's identity.

[View from Second Ave.]

[Aerial view from Second Ave.]
To do this, I began by merging the functions of the site, and created a series of floor plans centered around an entrance that encouraged interaction between visitors and active members of the community. In this model, when pedestrians pass by the building, they can observe the workshop spaces and CNC machining room; prompting them to explore further.


[Above: Floor Plans for Floors 1+2. Unfortunately could not locate the floor plan for floor 3.
Upon entering, I chose to make the lobby function as a means of circulation between the workshop, CNC machining room, and restrooms in order to create chance interactions between visitors. While this is not the final programming model, I felt that this model was instrumental in forming my final model, and my way of thinking throughout the project.

[Above: View showcasing rear exit, balconies.]

Above: Vingette of view from Second Floor Walkway overlooking Lobby, Looking into PC Lab (Right) and Laser Lab (Left).